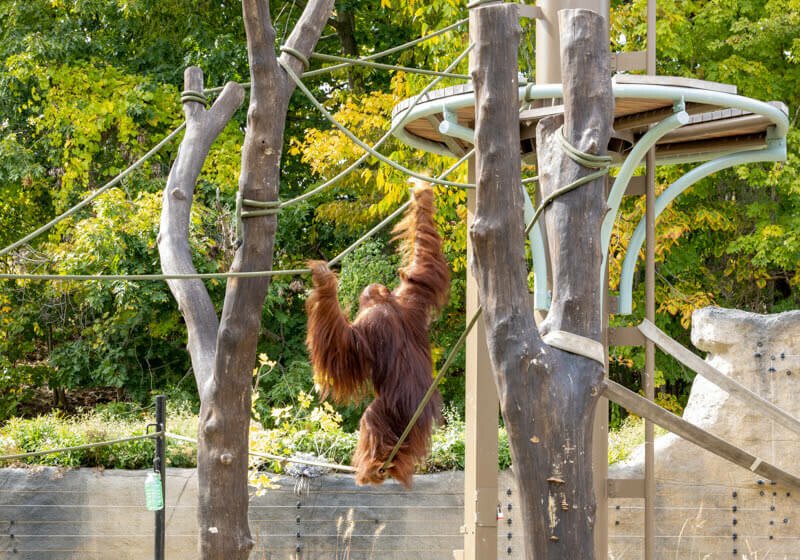This is the first outdoor habitat for Sumatran orangutans at the Toronto Zoo since it opened its doors in 1974, departing from the typical indoor habitats.

“Orangutans of Gunung Leuser, Guardians of the Rainforest,” a cutting-edge outdoor habitat named by the Toronto Zoo, has opened, marking a major step towards the protection of the critically endangered Sumatran orangutan species.
This is the first outdoor habitat for Sumatran orangutans at the Toronto Zoo since it opened its doors in 1974, departing from the typical indoor habitats.
The exhibit, a result of collaboration between Zeidler Architecture and Jones & Jones Architects + Landscape Architects, aims to provide an immersive experience for both the orangutans and visitors while emphasizing conservation and education.
Inspired by the landscapes of Borneo, where many orangutans reside, the design incorporates imaginative structures resembling tree canopies and strategic layouts that align with the natural movements of these incredible creatures.
Comprising two integrated outdoor areas, Habitat 1 and Habitat 2, alongside an existing indoor habitat in the Indo-Malaya Pavilion, the design effectively extends the living space for the orangutans. Habitat 1 covers an expansive area of 1,207 m2 (13,000 sf) and features climbing structures, hills, streams, and towers, providing diverse vantage points for visitor interaction and observation.
Upon exiting the pavilion, visitors are treated to unobstructed views of the orangutans through large, angled, and glazed windows that minimize reflection. The design strikes a balance between entertainment and education, incorporating a research station where visitors can witness behavioral scientists studying the orangutans and promoting sustainable practices for habitat conservation.
Respecting the tree-dwelling nature of orangutans, the habitat design integrates climbing poles, platforms, cables, and chute access throughout Habitat 1, creating an aerial experience that continues into Habitat 2. A dramatic 45-meter (150-ft) span between two climbing structures enhances the orangutans’ environment, starting near the Malayan Woods Pavilion entrance and extending to the white rhino exhibit.
Elevated walkways and platforms within the habitat offer multiple vantage points for visitors, fostering a sense of discovery as they navigate the space. A specially designed treehouse at the highest point allows guests to be eye-to-eye with the orangutans situated at adjacent climbing poles.
The design also considers the natural curiosity of orangutans, incorporating interactive elements such as a ground-level viewing spot where an orangutan can playfully spray water at visitors. Additionally, a designated play area replicates the natural habitat, providing an authentic experience for both children and adults.
Mario Campos, Principal at Jones & Jones Architects + Landscape Architects, expressed enthusiasm about the project, stating, “We are thrilled to have been part of a project that creates an experience that is both valuable for the animals and the visitors.
This habitat will encourage visitors of the Toronto Zoo to be curious about the Sumatran orangutans, their conservation story, and the importance of design work in fostering an enriched life for these animals. We’re proud to be part of the team that brought this design vision to life.”
The unveiling of this innovative outdoor habitat underscores the Toronto Zoo’s commitment to conservation, providing a platform for public engagement and education on the critical role of preserving endangered species and their natural habitats.