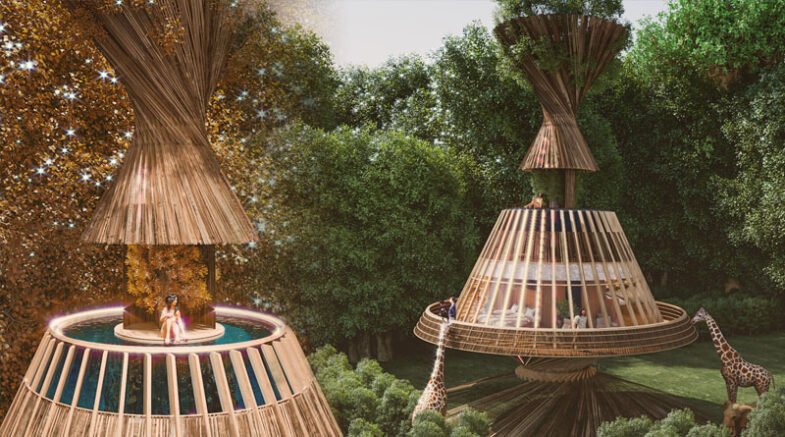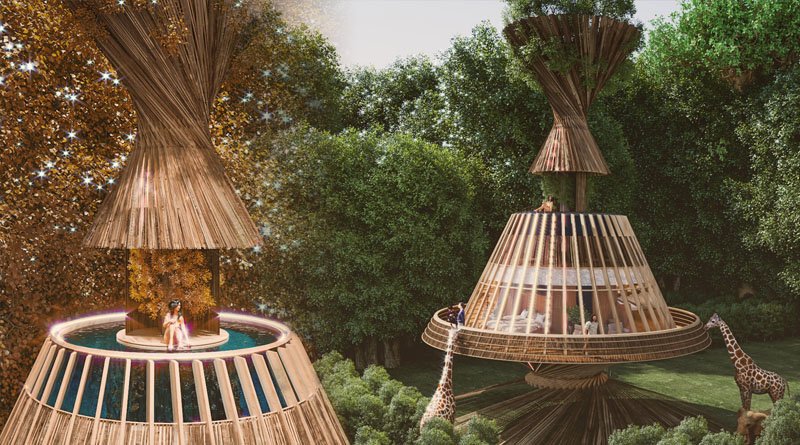MASK Architects actively wishes to create self-sufficient communities, by initiating a system where a part of community funds other by being part of tourism.

Influenced by the approach of building community architecture, where innovation, sustainability, and technology come together to cater to water crisis of Africa, expanding tourism industry, and community engagement, is the BAOBAB Luxury Safari Resorts by MASK Architects.
The project proposal consists of a variety of modules as interventions that could fit into any green landscape and function on sustainable strategies, along with mindfully building communities.
The intent behind the BAOBAB Luxury Safari lodges was twofold—to create environmental solutions based on restorative generation processes, finding a balance between sustainable landscape strategies and technology, and to create self-sufficient communities in the region.
All of which is an attempt at addressing basic need for water crisis of Africa accessibility for all people, to ensure prevention of hunger and diseases. The project proposed, indirectly, then, looks at bringing in communities to build an independent, healthy lifestyle, redefining the concept of ‘luxury’ in terms of living.
“Water sources would not be a luxury reserved for the people; water is the source of life for all people and we want to cater water crisis of Africa. It is our mission to provide a unique experience to users by blending beautiful, attractive, and smart designs with technology and to respond to the needs of users living in the region,” share the designers at MASK Architects, whose soon-to-be-realised project will be the world’s first eco-tourism safari lodge.
Through this project, MASK Architects actively wishes to create self-sufficient communities, by initiating a system where a part of the community funds the other by being part of tourism.
They believe that Africa’s fear of starvation and scarcity can be combated by providing spaces and open land for agriculture and dairy farming and that these eco-spaces can deliver that in any area, creating an interesting contrast of fabrics that will merge to form a lively environment. The social contrast of local people versus those travelling from around the world will bring together two communities.
The proposed project is an attempt at community engagement by integrating self-sustaining settlements, functioning with provided housing, jobs, agriculture, infrastructure, energy, and innovation. “With this project, we want to help build infrastructure and community, agriculture, manufacturing, and water sourcing.
We want to turn this into an experience where people from all over the world can come on a working holiday, to be able to give back to the community and help the local communities,” mentions MASK Architects.
The project also proposes the use of sustainable design. Expressing a versatility in programming the primary striking strategy of the project is the ‘air to water technology,’ integrated into each modular lodge structure, where water is autonomously produced from dehumidification techniques.
The air filters placed in each aluminium pole allows air intake, making the parametric façade breathable. This air is then channelled to a multi-step filtration system where the condensed air produces drinking water. Additionally, the transparent solar panels installed over the curtain glass of each lodge produce electricity.
Raised 3.5 metres above ground and nestled in wildlife, the programs of the lodge are divided mindfully. A central building houses the staircase that leads to all other spaces, with the water circulation also interestingly flowing throughout the margins. Employing wooden architecture, the exteriors are crafted from local beechwood, lending the architecture a tropical safari resort feel.
The structure is supported by 40 structural pillars that support the floors and also house transparent glass with internal foldable blinds. With easy mobility at the core of the design, the modules are arranged in a formation that promotes functioning as both an integrated community or as a space to create a larger eco-friendly community called ‘Eco Safari Lodges.’
The structures have also been designed keeping in mind the interaction between nature, wildlife, and the visitors. Inside, the lodges contain all amenities for a comfortable modern stay with areas for storage, a kitchen, and a shower. Additionally, it contains a multi-use living room, along with a work area, and bedrooms.
With the BAOBAB Safari Lodges, MASK Architects managed to design an ecologically friendly and sensitive to its environment structure that offers all the amenities of a luxury safari camping experience while staying true to its context.
Inspired by the prehistoric Baobab tree of the region, they have employed local materials and injected local culture into the experience, with the safari echoing the region’s secluded community settlements and reinterpreting them to a modern context as a luxury camping and tourism experience.
BAOBAB Safari Lodges are an exemplary instance of the possibility of emphatic architecture that places local community at the forefront of their endeavour.
Originally published at StirWorld
